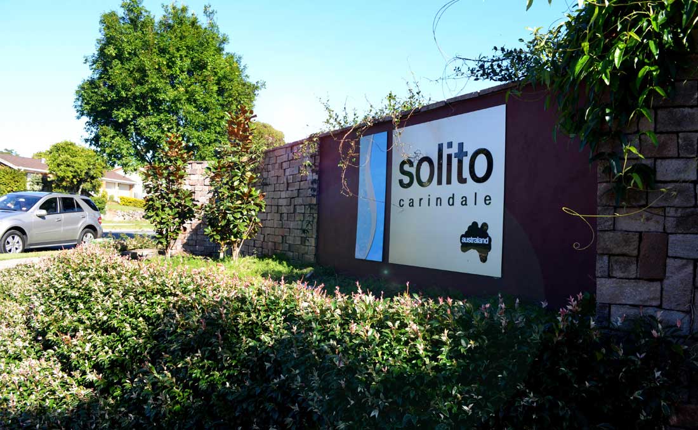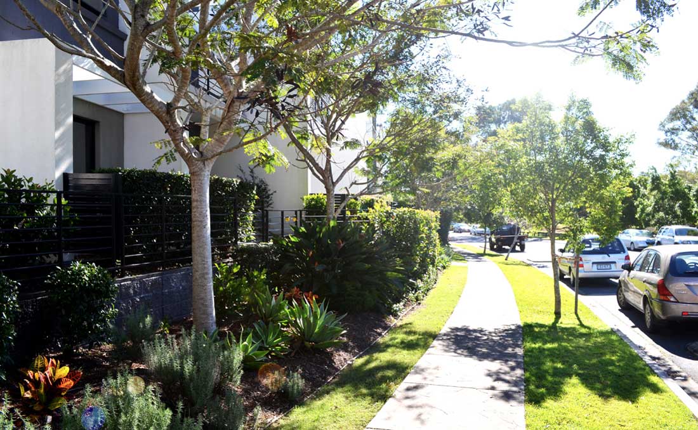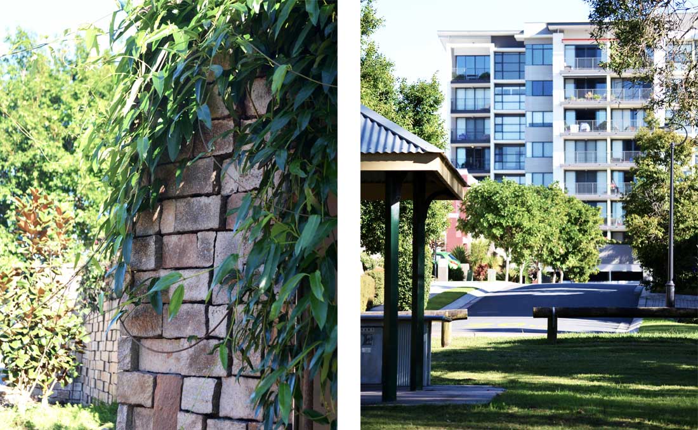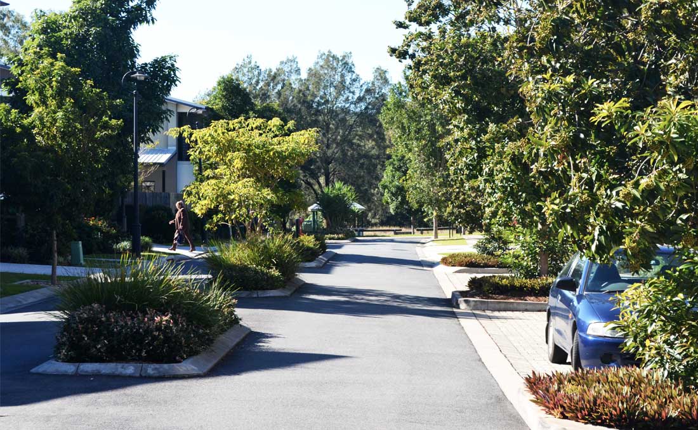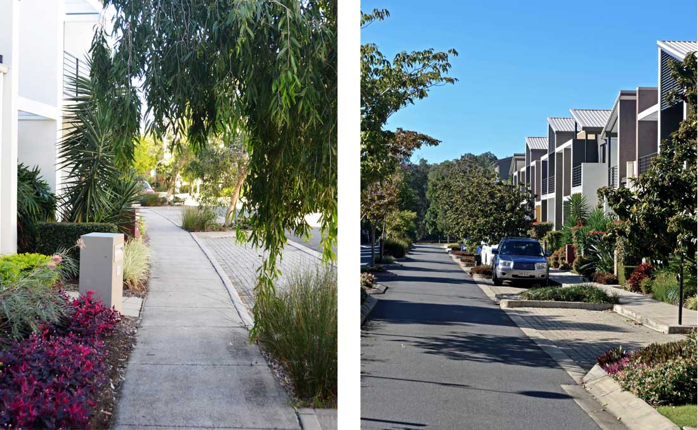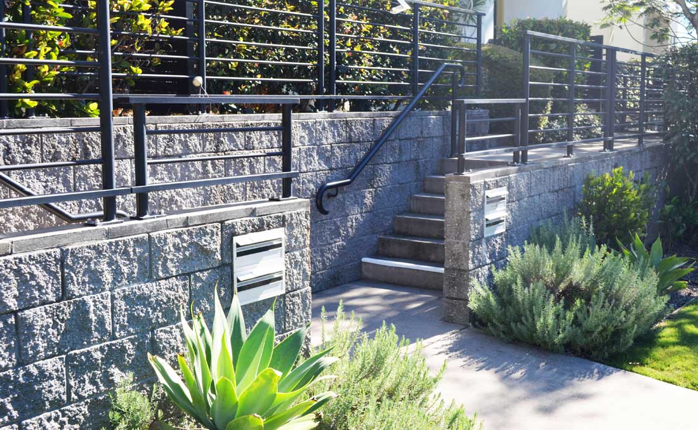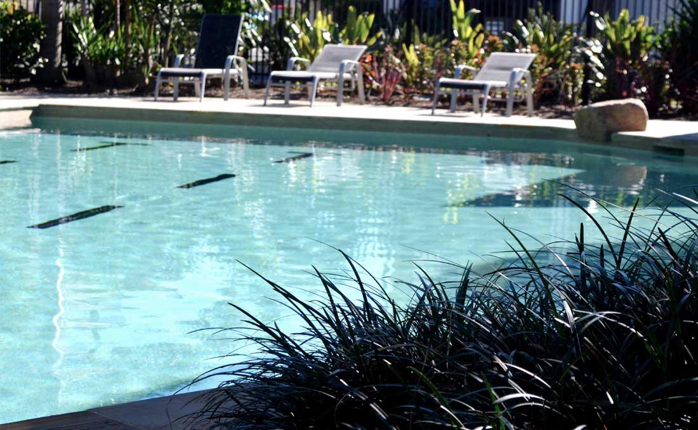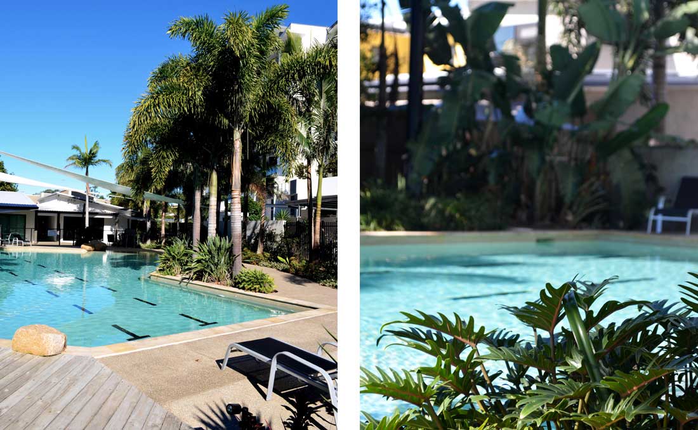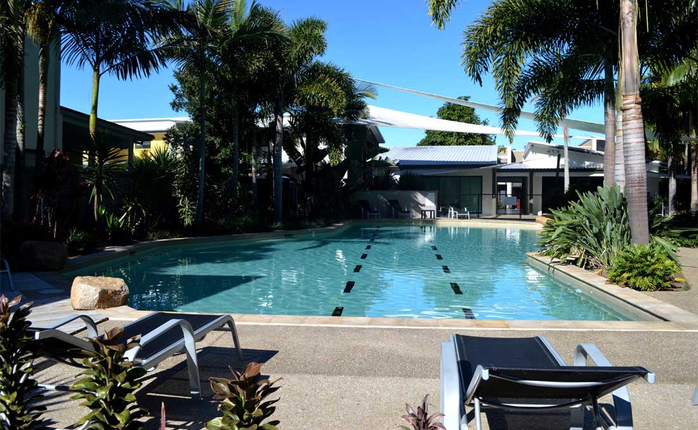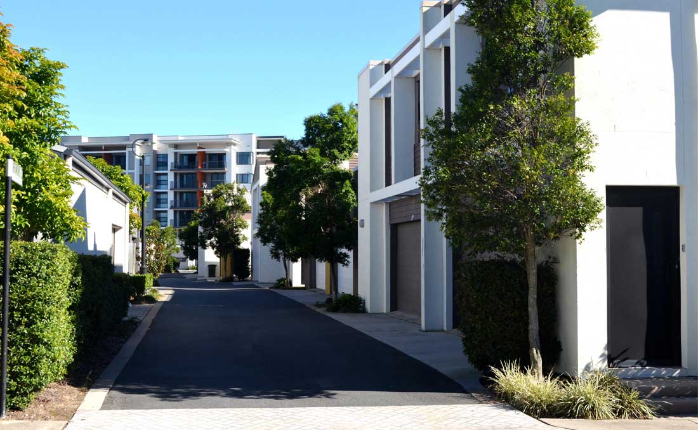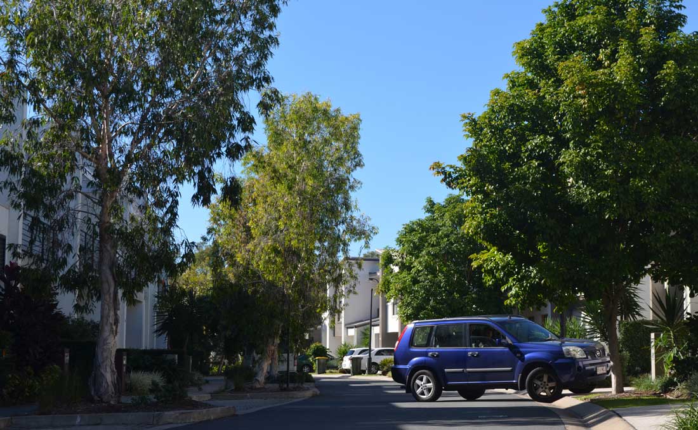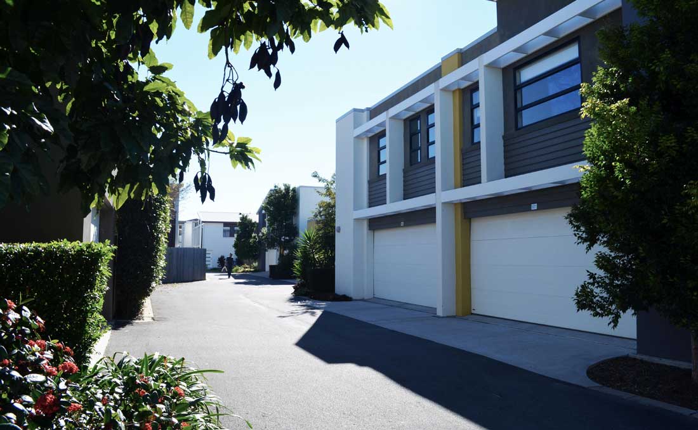Solito Carindale
Solito is one of the first examples of rear loaded terraced housing stock in Queensland, which is now a common occurrence due to a focus on housing affordability and increased density in developments.
This style of living embraced the provision of a resort style recreation area to compensate for the smaller private gardens. The recreation area was designed around an informal shaped pool, which allows for recreational swimming including a ‘beach’ area for small children and in-pool seats. The clever design still permits lap swimming activity across the informal areas identified through marked lanes in the floor tiles and at 16.6 metres in length means that 3 laps equate to a 50 metre swim.
Embellishments to the neighbouring park adjoining Bulimba Creek were also undertaken and the new shelters were aligned on the project’s road axis creating a strong connection and focal feature.
This project demonstrates the successful outcomes of a proactive landscape design by ensuring greenery is incorporated within the narrow laneways.
Dates
2003-2005 (this stage)
Location
Carindale, Brisbane, Queensland
Status
Stage 1 Completed in 2005
Undertaken whilst at GMG
Personnel
Greg Thomas – project lead
Project Phase
Schematic Design through to Construction Services.
Client
Australand (now Fraser Property)
Collaborators
Powe Architects
Cardno – Engineers
Sustainability and Innovation
• Solutions to ensure greenery is achieved within the narrow rear laneway environment.
• Clever pool design to cater for variety of swimming uses and age of users.
Photograph Credit
Greg Thomas


