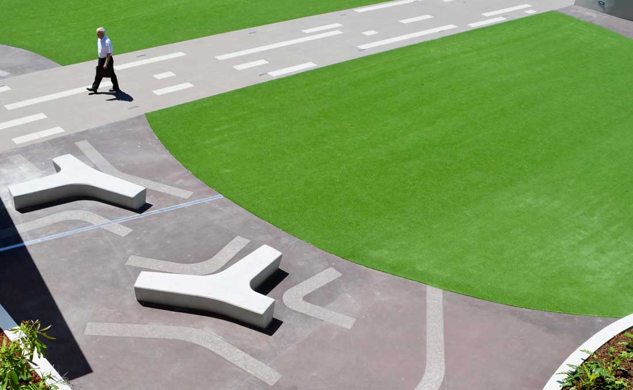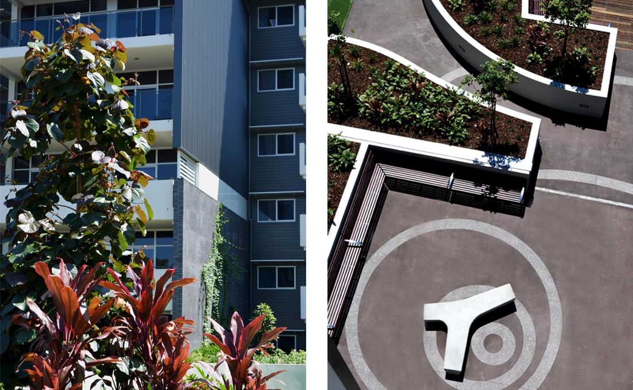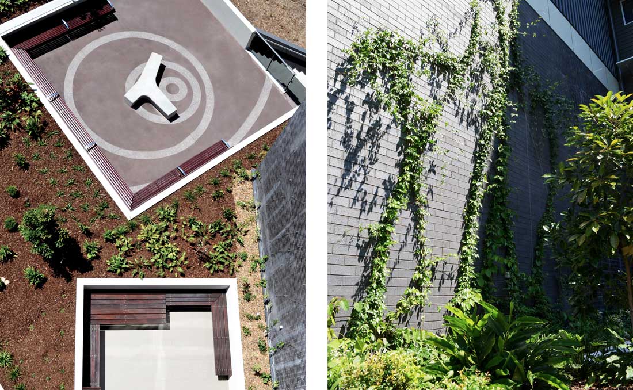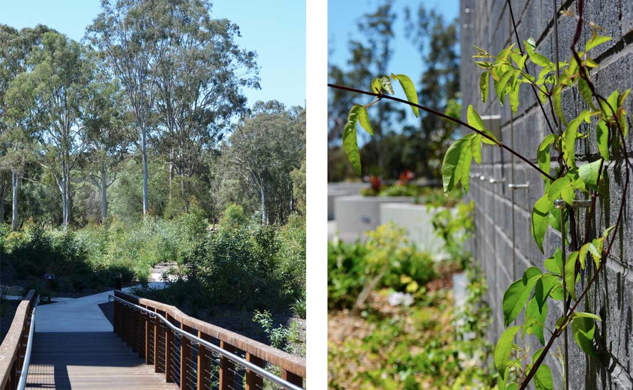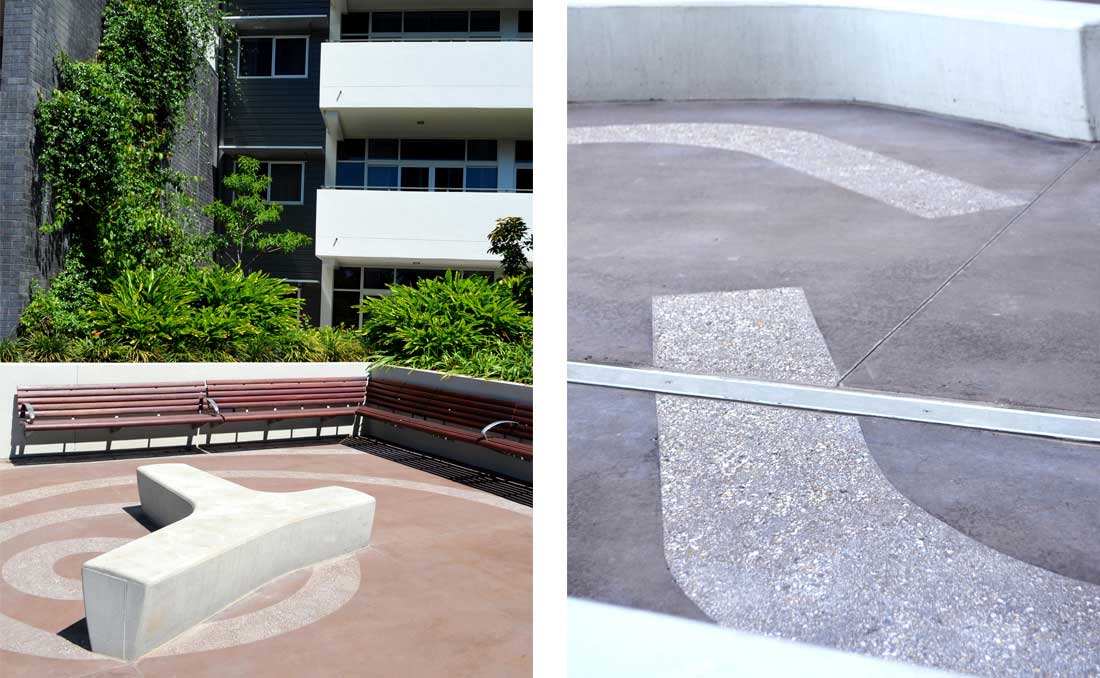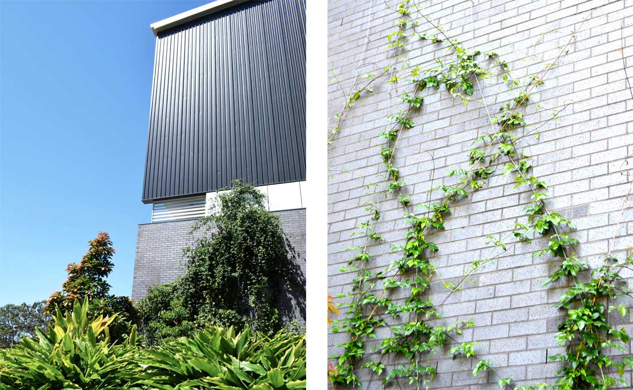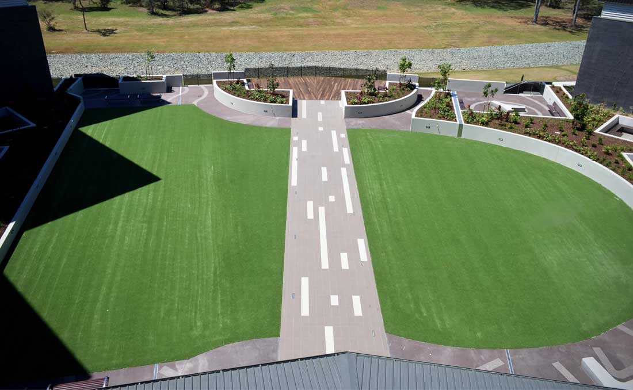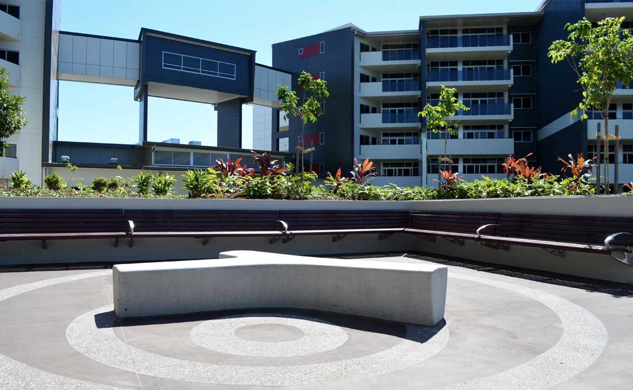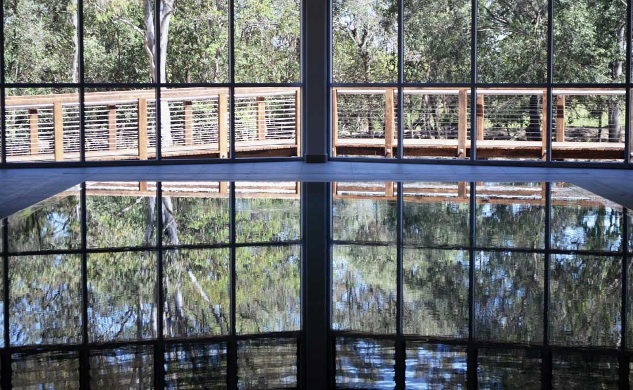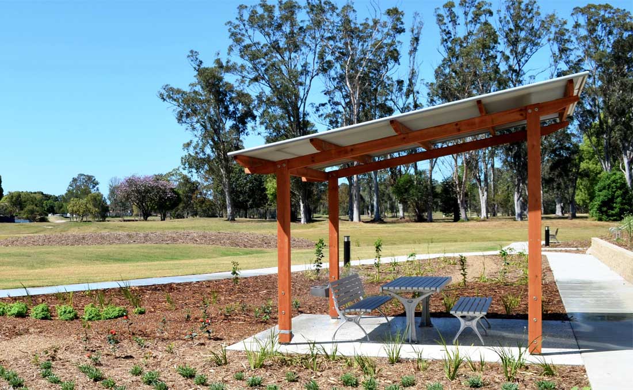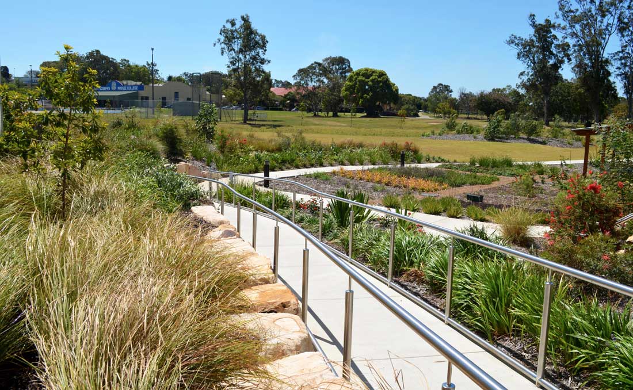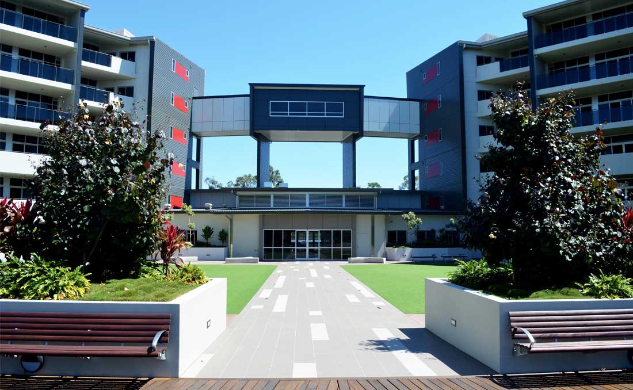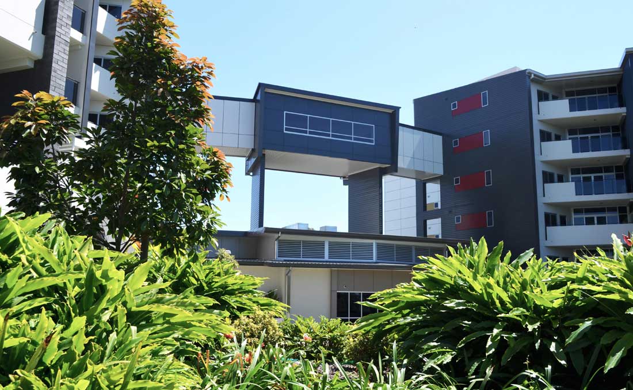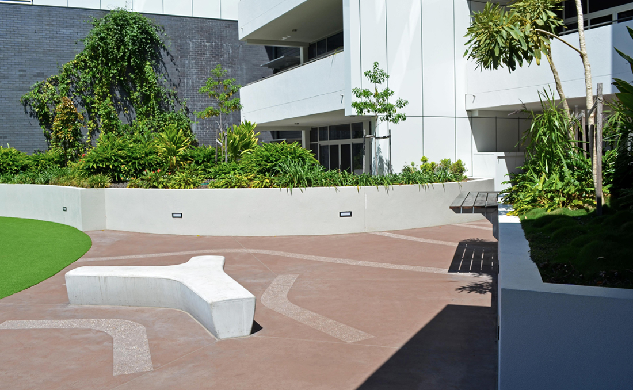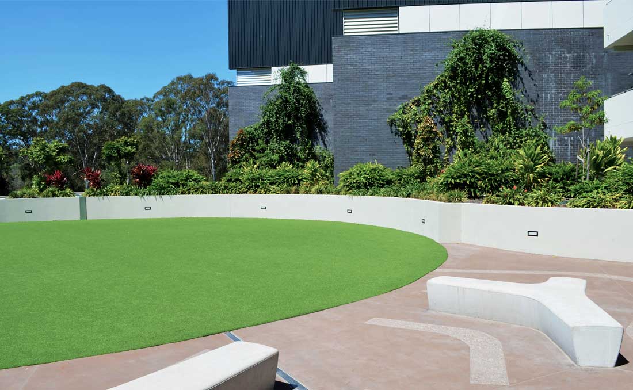Viridian Boondall
Located adjacent to Zillmere Waterholes, Viridian consists of retirement living apartments with varying levels of care assistance such as a nurse call service plus a separate Residential Aged Care wing. The complex consists of a 6 level U-shaped building overlooking an approximate 4000m2 podium landscape offering multi-use facilities including an artificial turf bowling green.
The ground level comprises of an undercover car park surrounding entirely by a planted embankment that helps to ground the building into the landscape. A circuit path surrounds the building to promote an active lifestyle, also connecting the community garden on one side of the building with the naturalised riparian planting and timber boardwalk on the other side.
The podium overlooks the nearby golf course and the grounds of Nudgee College. Podium planters flank the community space to aid privacy and separation with ground floor apartments that contain generous private courtyards. The articulated built form consisting blue brick walls provided an opportunity to install climber wires and establish a green vertical garden. These have become a strong feature of the space.
The concrete surfacing is embellished with sand blasted patterns that provide multi-level interest. A large proportion of the podium comprises of open areas of artificial turf chosen instead of real turf due to maintenance and irrigation constraints.
This project demonstrates sound podium landscape treatments, including artificial turf and climbing plants on building façades, which reduce the micro-climate extremes and reduce water dependence.
Dates
2010 to 2012
Location
Boondall, Brisbane, Queensland
Status
Completed in 2012
Undertaken whilst at GMG & DFS
Personnel
Greg Thomas – project director
Project Phase
Schematic Design through to Construction Services
Client
Holy Spirit Care Services
Collaborators
Bickerton Masters Architecture
Calibre – Engineers
Sustainability & Innovation
• Establishment of climbing plants on west facing blue brick walls
• Rehabilitation of the riparian zones adjoining Zillmere Waterholes
Photograph Credit
Greg Thomas


