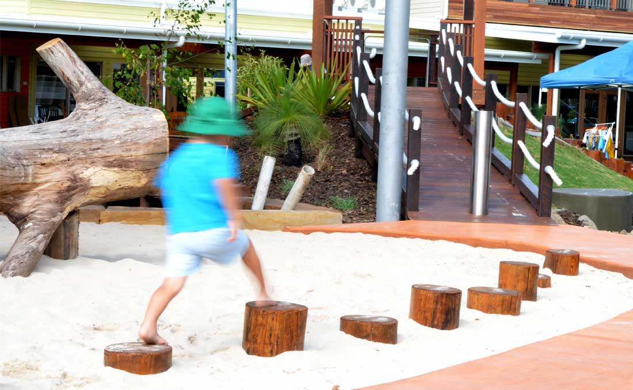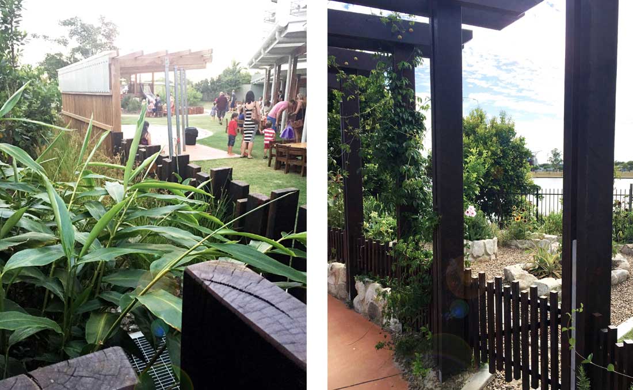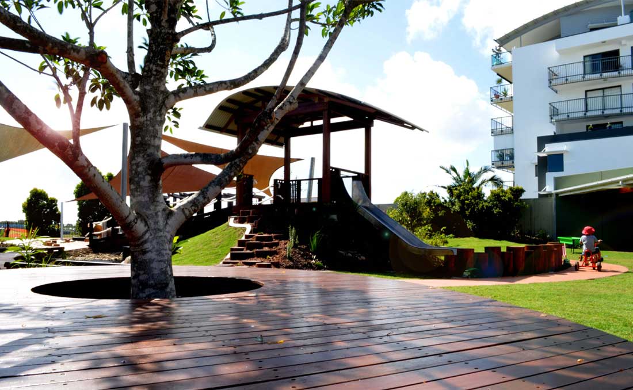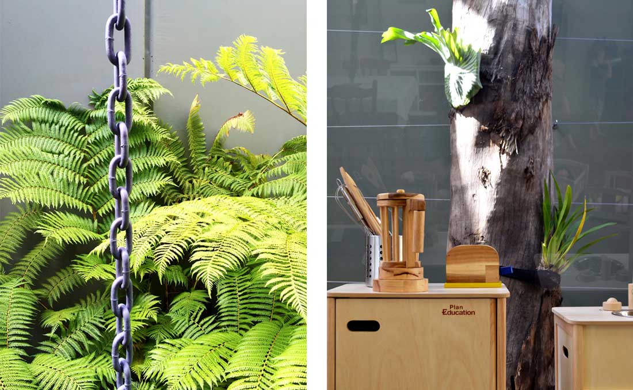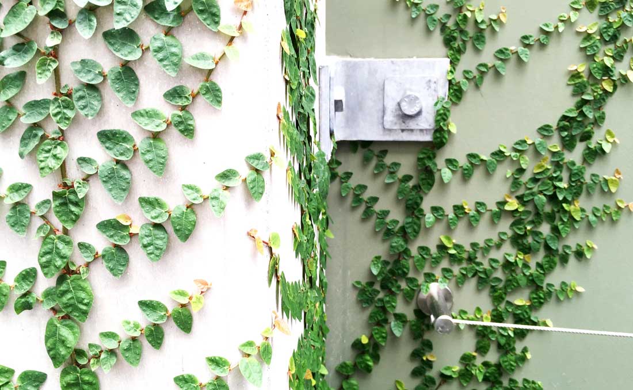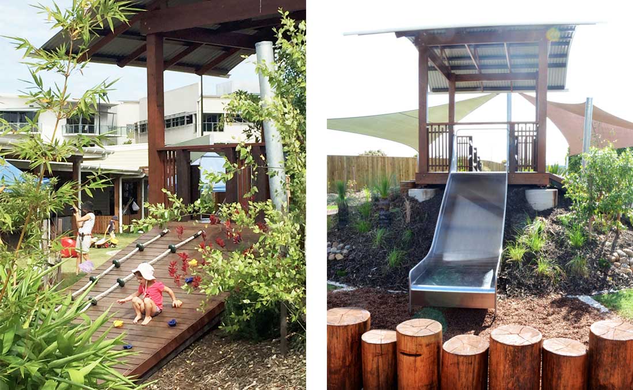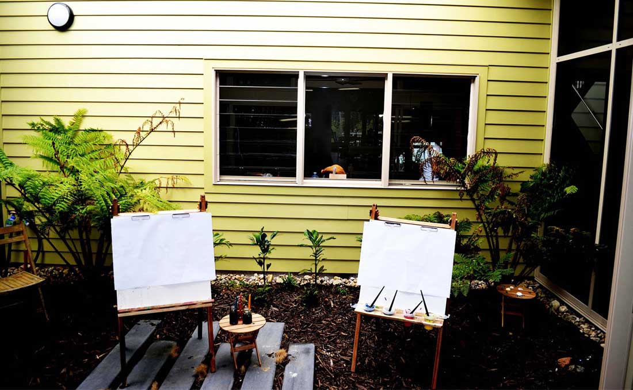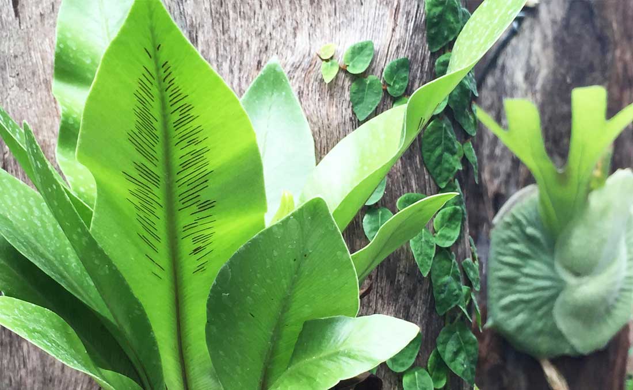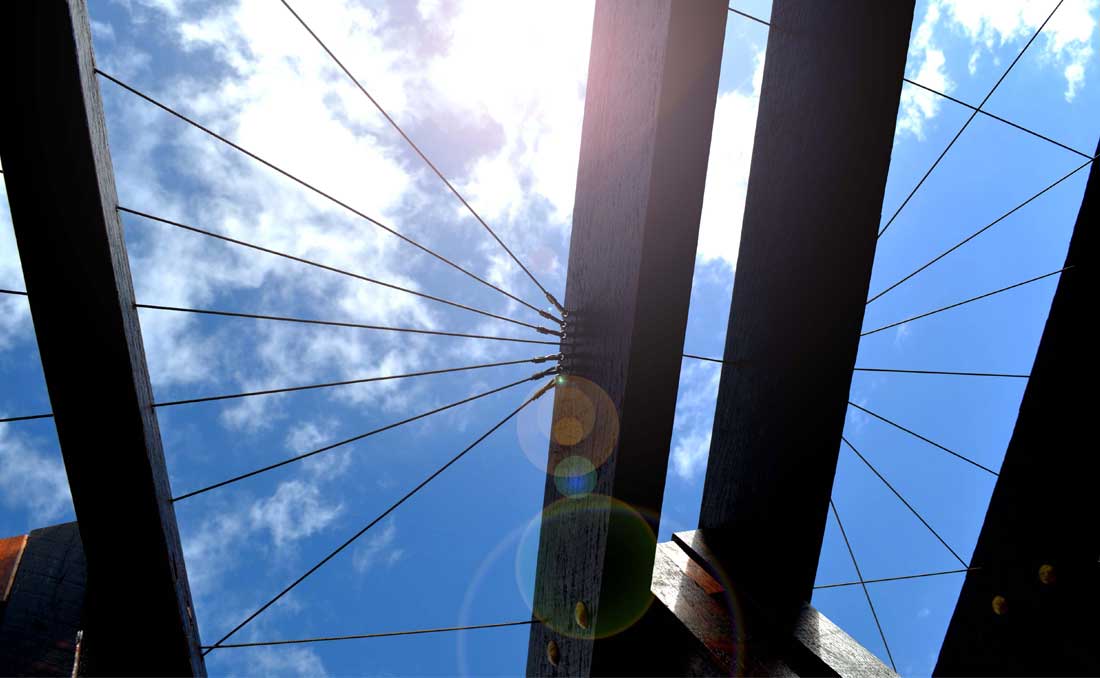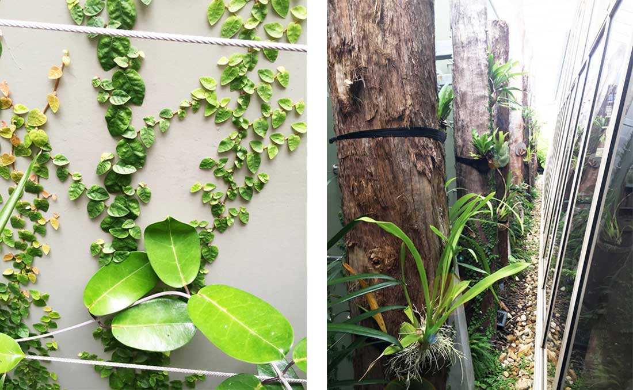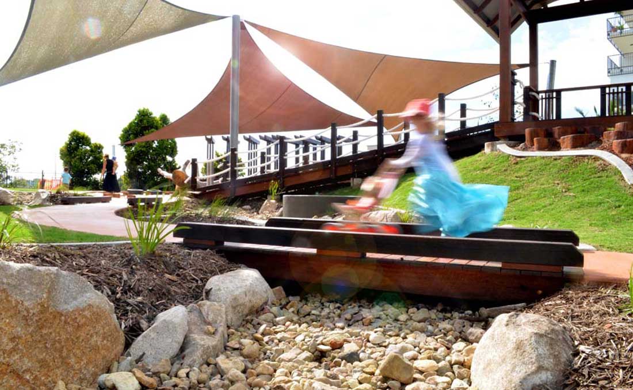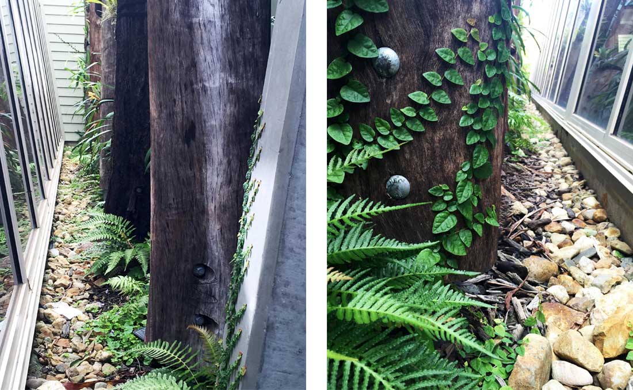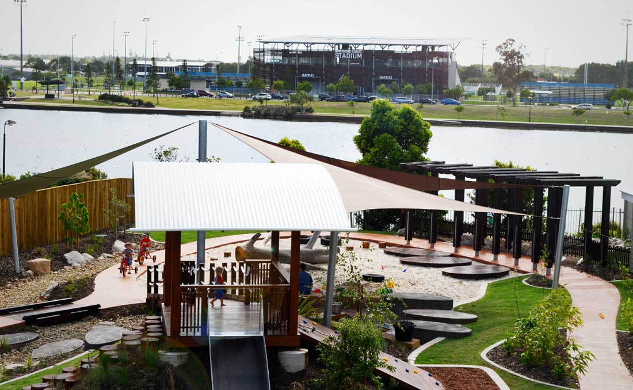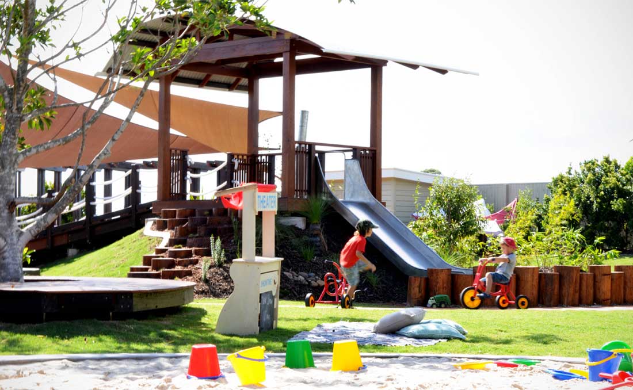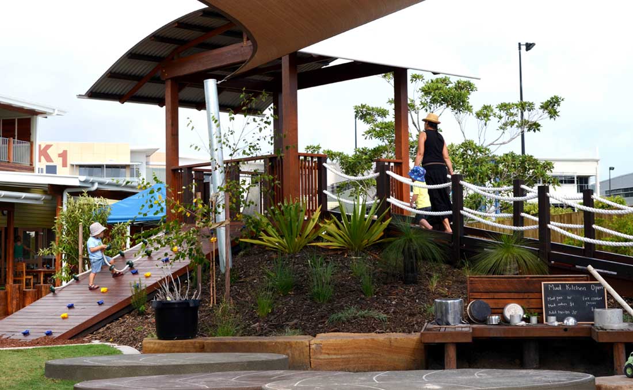Green Beginnings Child Care Centre
The design process drew upon a collaborative partnership between Greg Thomas and the Green Beginnings Team. Central to the design concept is a ‘landscape dragon’, with its body parts providing a variety of nature themed play elements and opportunities: a fort representing the head enables a lookout over the entire landscape, while a bespoke slide is the dragon’s tongue. The ramp and the path depict the dragon’s curved body with a bamboo grove as the tail. Grouped oval platforms represent dragon ‘claws’ which children use as enormous jumping stones, art canvases, construction tables and islands for socialising. Triangular shade sails provide an impression of the dragon’s wings.
Additional shade trees and a vegetated arbor provide a sun safe environment. Due to its size a 6 metre high Port Jackson Fig tree was the first element brought to site prior to the construction of the centre. A seating deck added beneath provides opportunities for book reading and shady picnics.
The fort is the central element of the play space and can be accessed from all four sides. Stepping logs, ropes, a climbing wall and gently sloping timber ramp, offer a diversity of physical challenges for a variety of pre-school aged children. Climbing the ‘fallen tree’ or scaling the sides of the fort are activities that teach resiliency while taking risks. At the foot of the fort, a dry creek bed incorporating two timber bridges, leads to a landscaped swale. This is an area that stimulates the curiosity of the children while being integral to the site’s stormwater management. Two large sandpits, a mud kitchen and a large grassy area are linked by a loop path allowing for a variety of free play.
Maximising all the outdoor spaces available for education and activity was integral to the concept. A challenging 1 metre wide courtyard between the boundary concrete wall and the building developed an opportunity to create a living rainforest garden. Incorporating a glass curtain wall in one of the learning spaces enabled this rainforest space to form a ‘green’ backdrop for the children to admire. Tree logs, some to 5 metres tall, were salvaged from another of Greenedge’s project sites and erected vertically in the courtyard to provide an illusion of the tall tree canopy above the top of the glass wall.
Dates
2014-2015
Location
Birtinya, Sunshine Coast, Queensland
Status
Completed in early 2015
Undertaken at DFS & GDC
Personnel
Greg Thomas – project director
Project Phase
Schematic Design through to Construction Services
Client
Green Beginnings Child Care
Collaborators
Andrew and Narelle Whatham (Design Collaboration)
Core Architecture
Contour Consulting Engineers
Sustainability & Innovation
• Reuse of timber to create a rainforest courtyard
• Transplanting of trees already existing on the site
• Planting of mature tree prior to construction of building (due to access issues during construction)
Awards & Recognition
2016 Nominated as Australia’s Best Playground (AILA)
Photograph Credit
Greg Thomas


