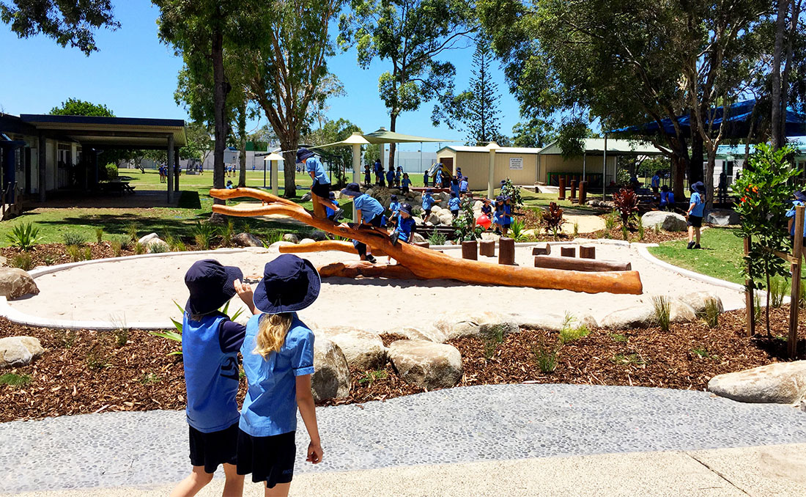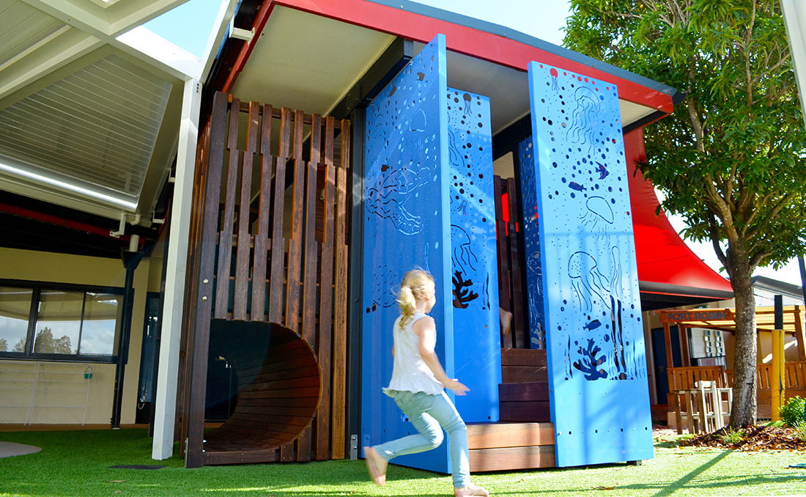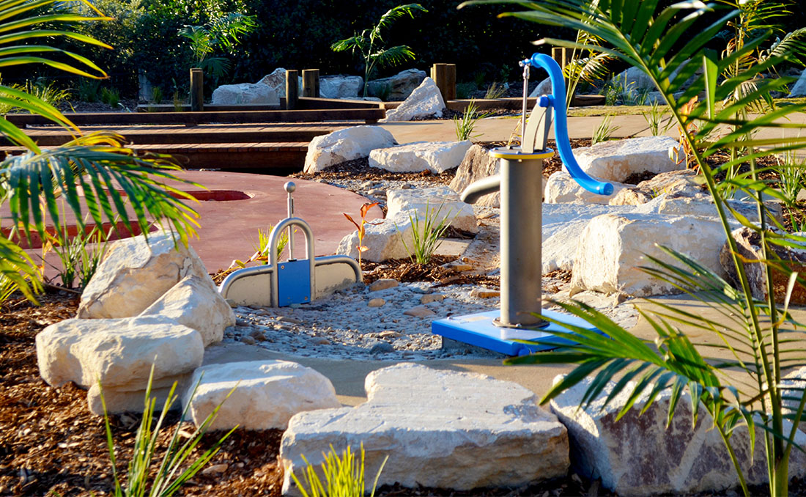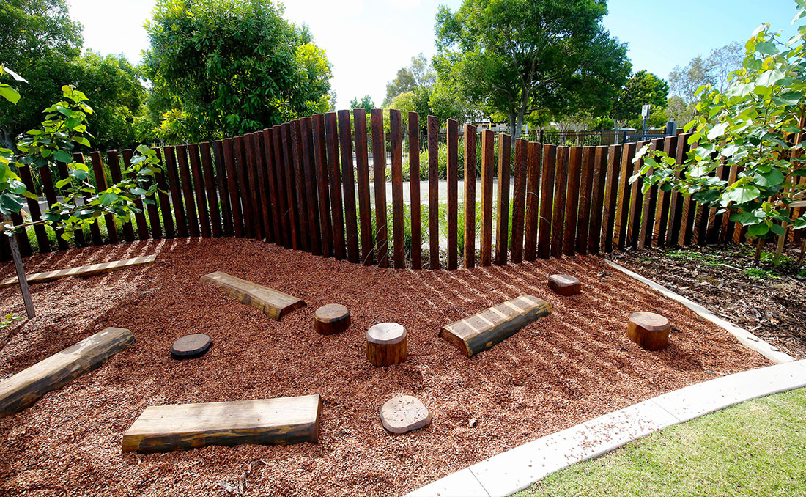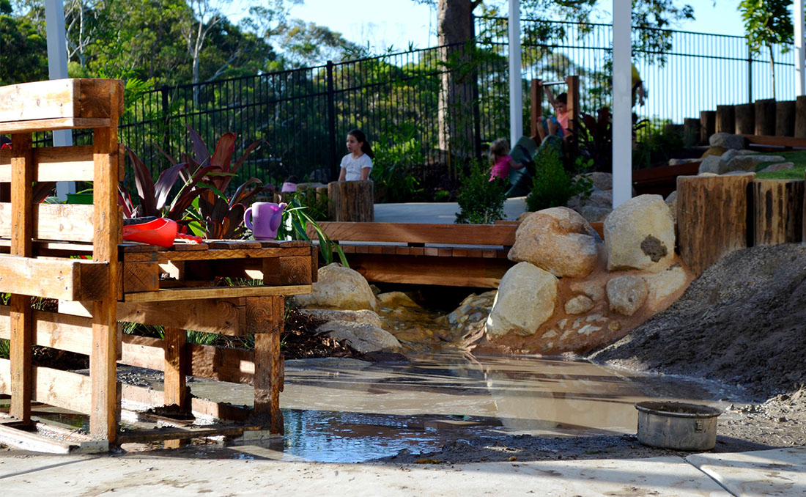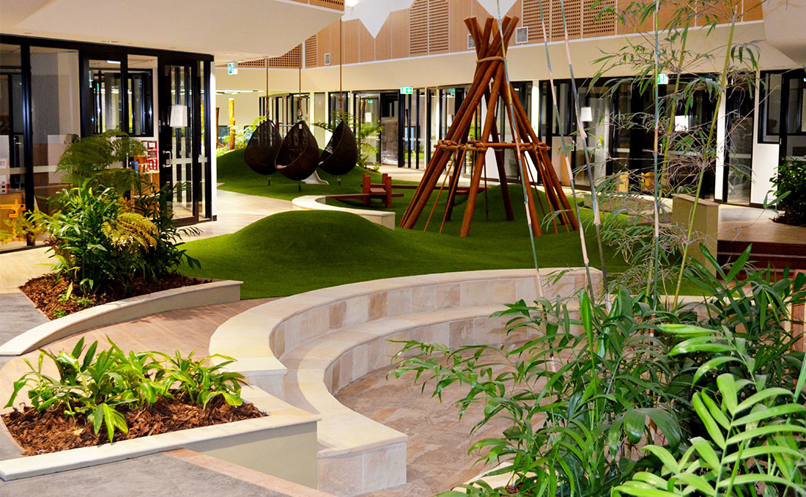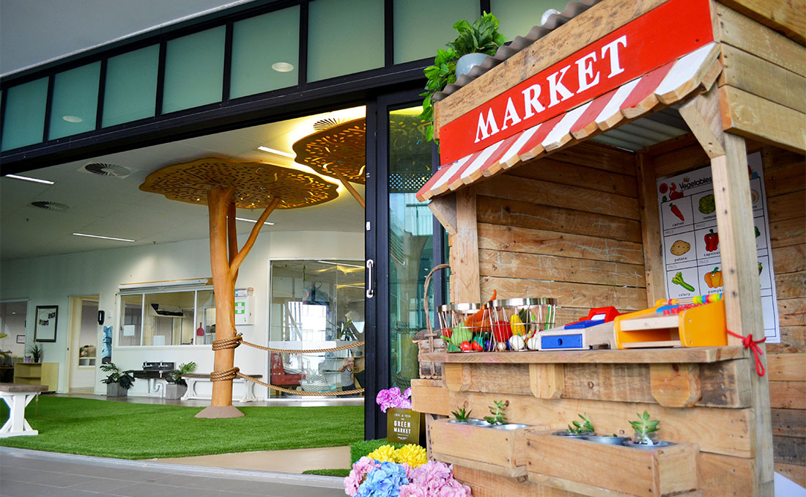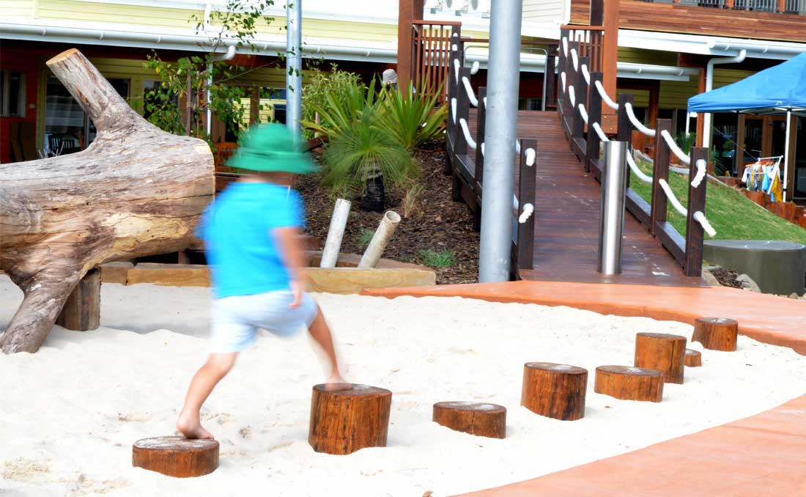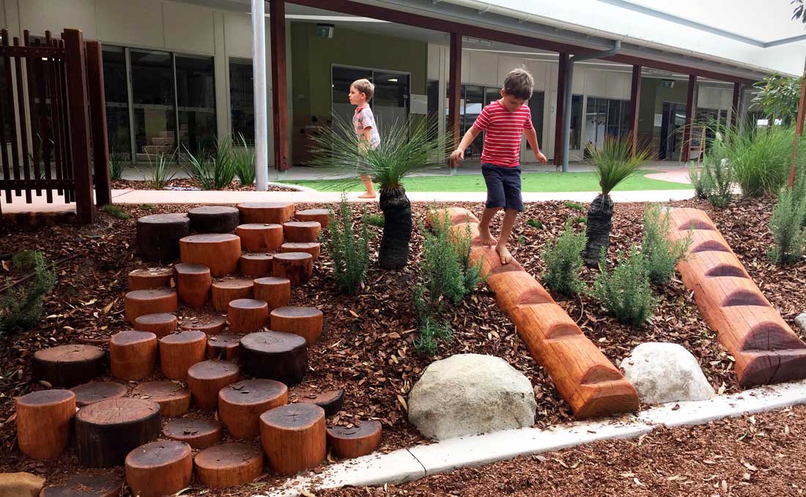Kawana Waters State College Prep Playspace
The Kawana Waters State College Play Space is a large educational play space designed by Greenedge Design and separated into three stages for construction. The first stage was completed in early 2018 and boasts a variety of educational play elements. The central feature of the design is the mounded rock water channel. This area allows for the creation of a natural water play area, which incorporates a water pump, gates, plug, water falls and overflow channel which allows children to control the water levels. The continuation of the water channel along the flatter section contains a series of strategically placed coloured stones. With each colour placed in groups of 10, children are able to find and count these as they transition through the space. This is not only for the enjoyment of the students but gives the teachers the opportunity to extend their classrooms outdoors. The extension of the water channel wraps itself...
Continue Reading

