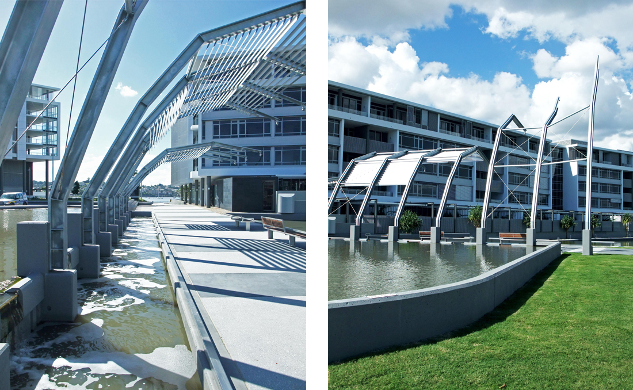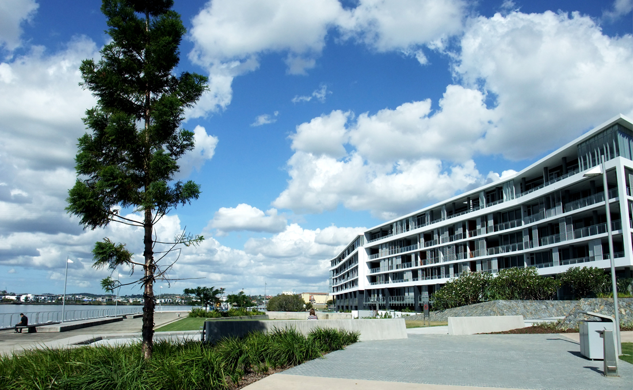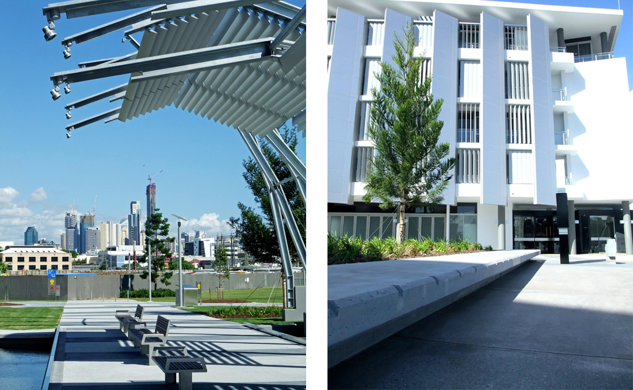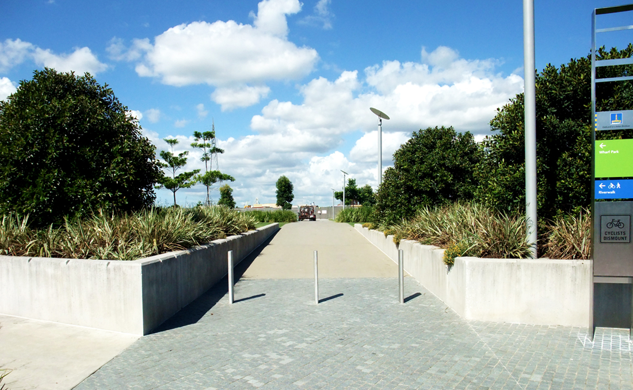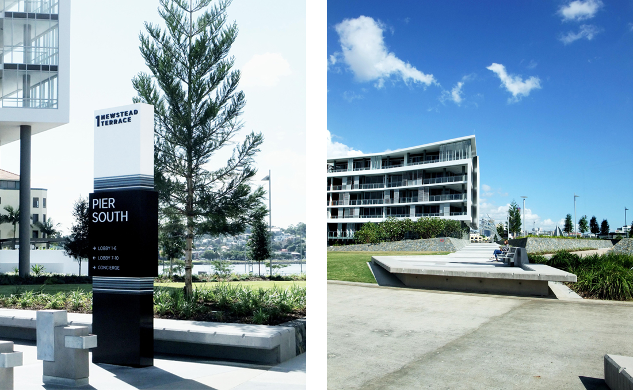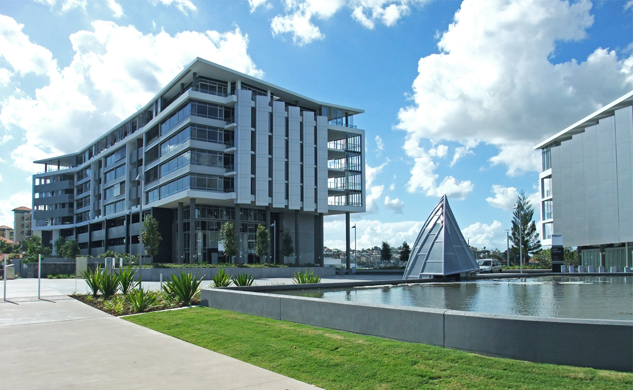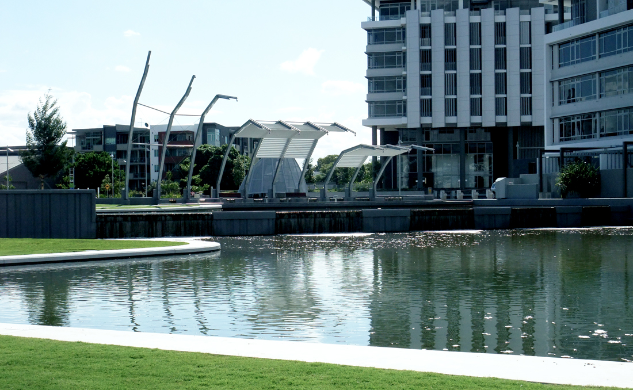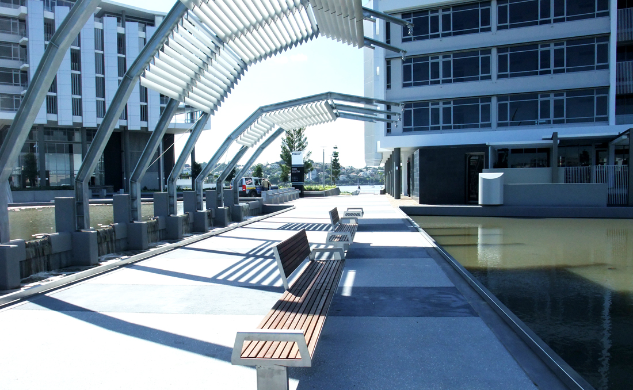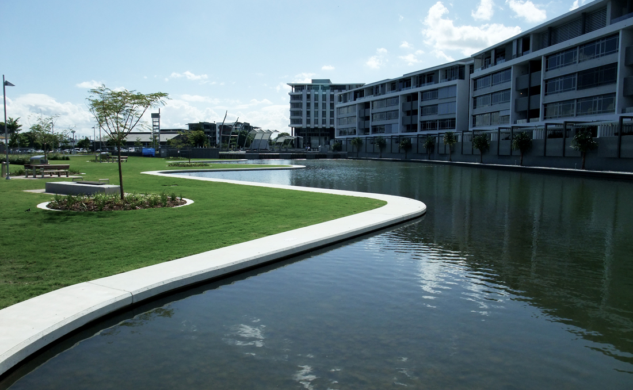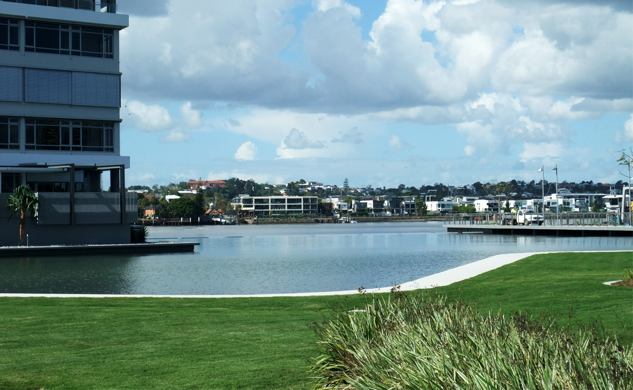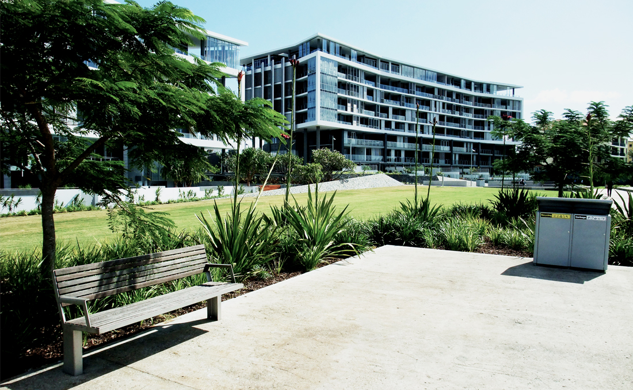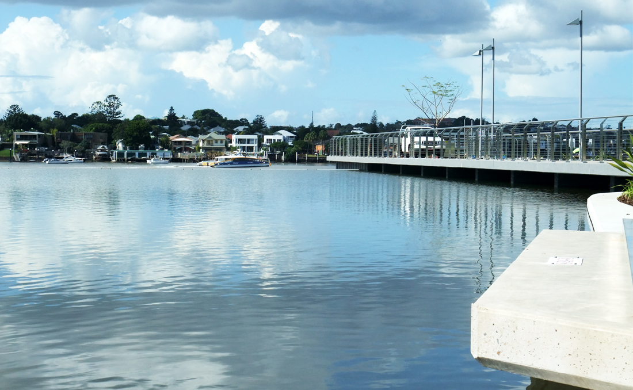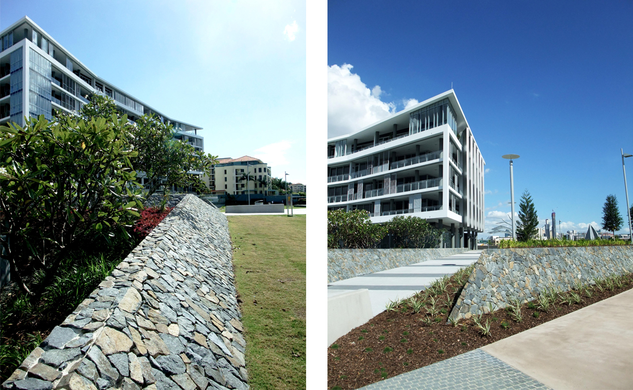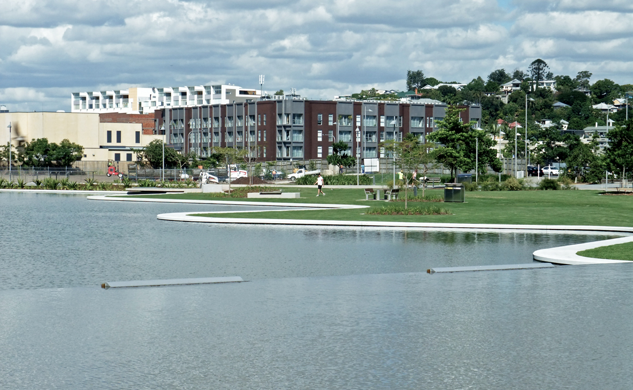Newstead River Park
Adjoining the Brisbane River at Newstead, the former gasworks consisted of 15ha of heavily contaminated land. Urban renewal commence in 2007 after the site was decontaminated.
The Newstead Riverpark open space consists of approximately 3ha of green space including the former concrete wharf and public plaza plus a 1ha perched lake tiered at 4 levels with an overflow into the river. The sinuous lake edge is visually attractive and aids connection to the water for park users.
This park provided a vital connection for the popular Riverwalk; a shared use path connection along the majority of the riverbank from the city to the inner suburbs. Careful consideration was placed on safety aspects as the path interfaces with a shared vehicular plaza and numerous water hazards.
One of the visual foci within the park is the sculptural arch that provides shade on the walkway’s seating area at the head of the lake. It strengthens the main axis path linking the river wharf and the heritage listed gasometer structure through the choice of materials and framing the views.
This project exemplifies a simple but strong design palette connecting the former industrial life and heritage with this trendy contemporary redevelopment zone. Cantilevered concrete seats and steel elements become design heroes in the open landscape.
Dates
2004 to 2011 (this stage)
Location
Newstead, Brisbane, Queensland
Status
Completed in 2011
Undertaken whilst at GMG
Personnel
Greg Thomas – project lead (2004 to 2008)
Project Phase
Schematic Design through to Construction Documentation.
Client
Mirvac
Collaborators
HPA Architects
Arup – Engineers
Garry Wenck – Hydraulic Engineering
Sustainability and Innovation
• Retention and integration of the former shipping wharf.
• Perched tiered lake filled with cleaned river water (on rising tide) and recirculated when not drawing from the Brisbane River.
Photograph Credit
Greg Thomas


