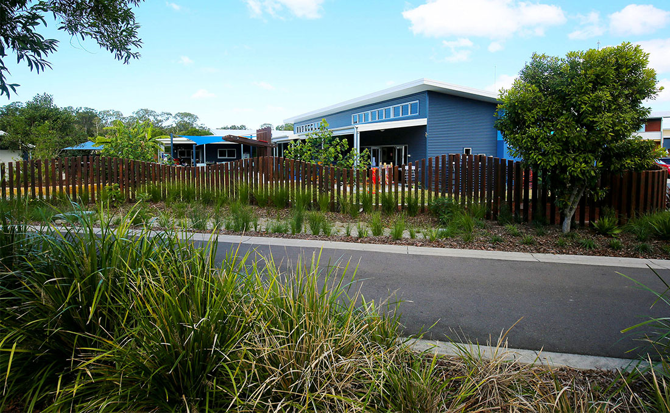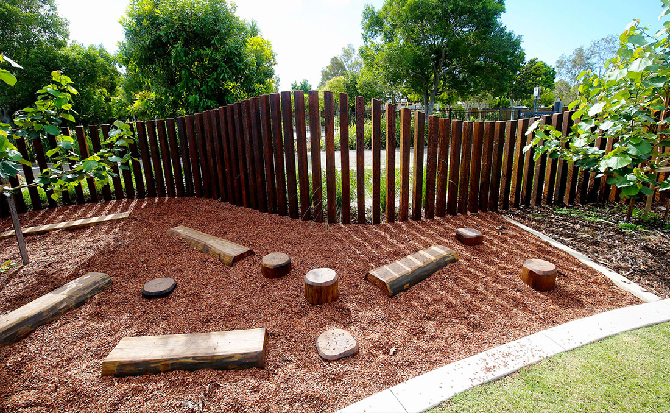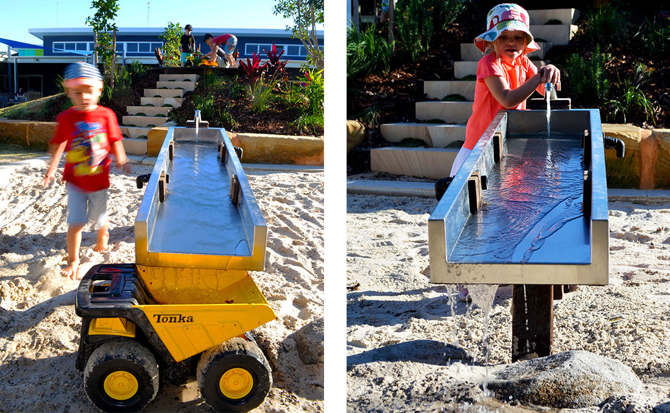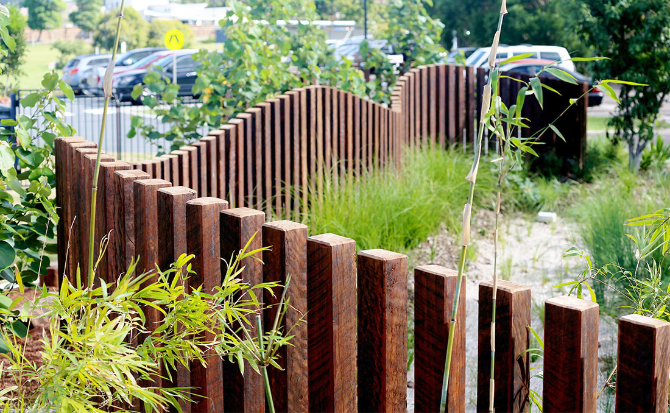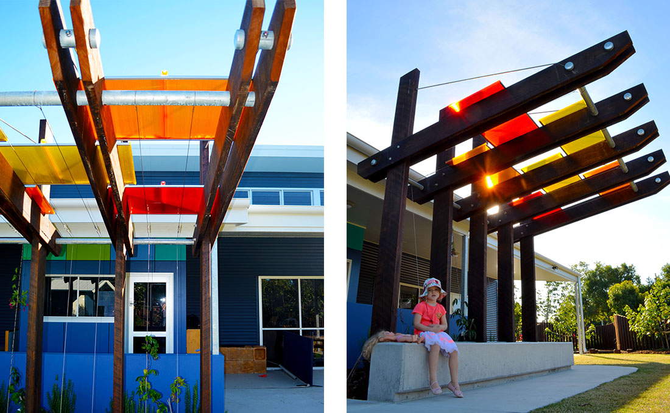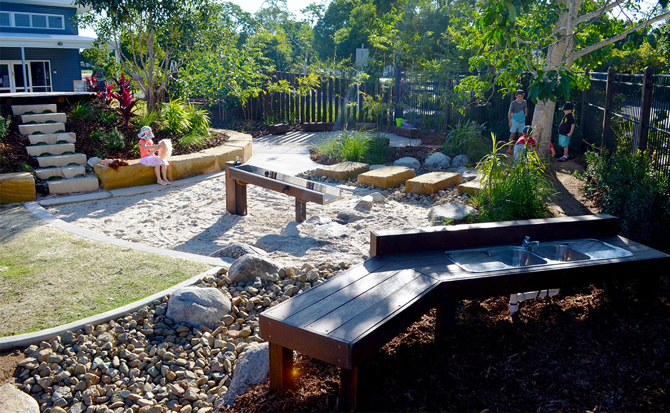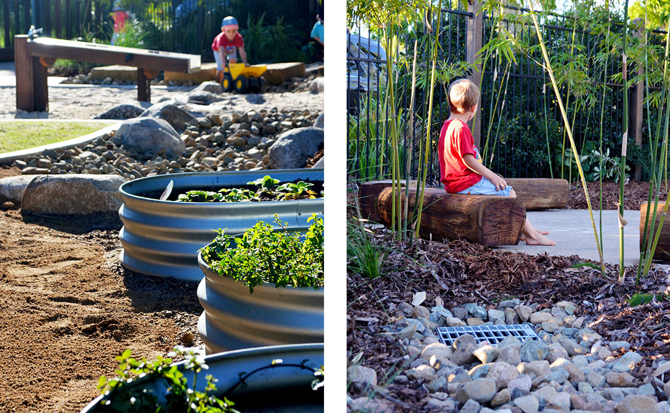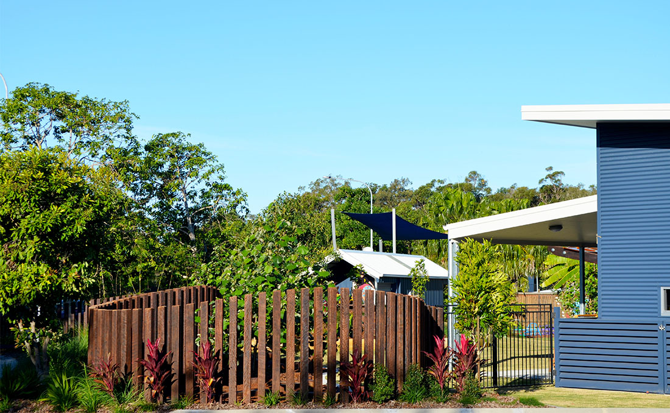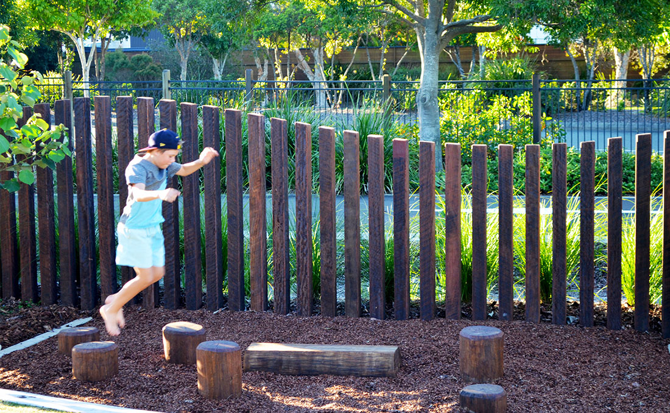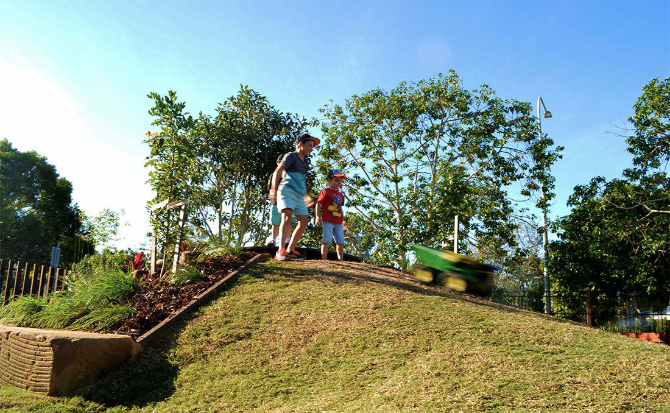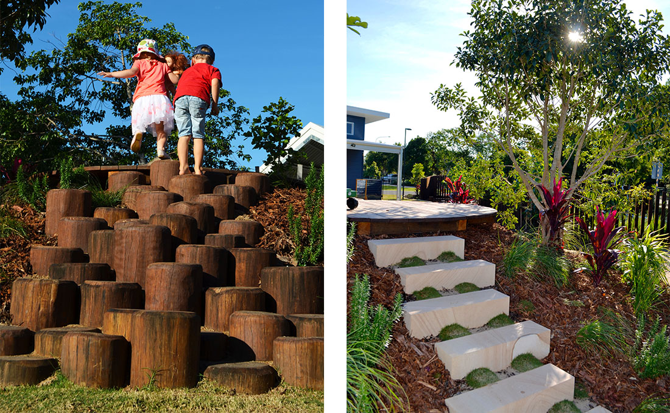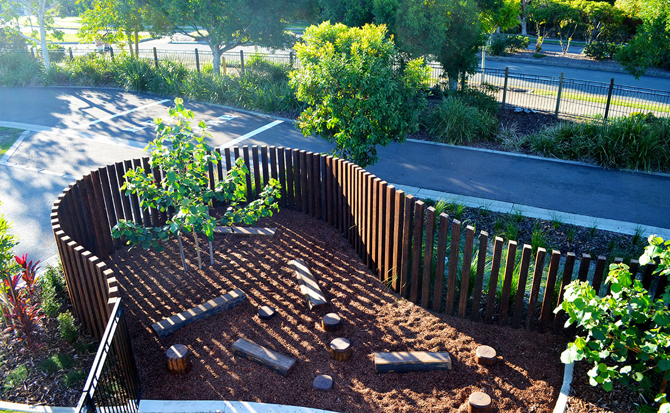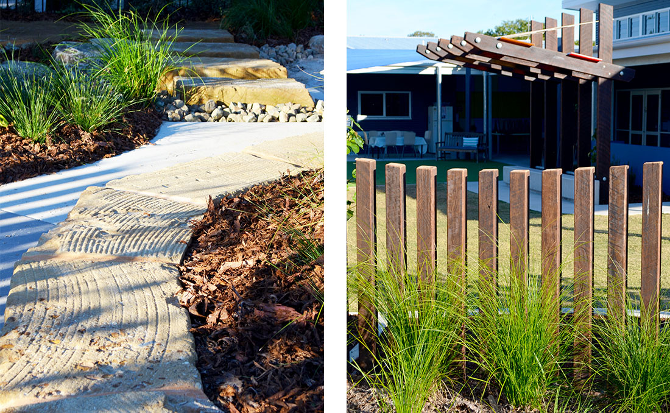Pacific Lutheran Early Learning Centre
Through engagement with the client a natural theme for the play space was developed. This formed a palette of predominantly natural materials with a vision of timber forming a strong representation in the design due to its versatility and flexibility to create unique structures and play elements.
The playspace included a man-made creek bed, sandpit, elevated timber viewing platform, timber mud kitchen, timber pergola, log bench seats, trees and shade structures, with the ‘hero’ of the project being a sculptural curved timber boundary fence.
Greenedge Design grasped this opportunity to develop a design where natural materials dominate and manufactured or prefabricated play elements are limited. Greenedge also wanted to provide a totally bespoke design that provided an exciting, imaginative and somewhat physically challenging play space that balances risk taking and fine motor skill developmental milestones.
The use of timber was critical in achieving these outcomes and featured heavily in the new play space, in both its natural and processed forms.
The design was developed with careful consideration for child safety and referenced Australian Standards for playground safety to avoid head and foot entrapments and fall hazards.
Date
2016-2017
Location
Pacific Lutheran College, Meridan Plains, Sunshine Coast, Queensland
Status
Completed
Project Phase
Concept through to Construction Services.
Client
Pacific Lutheran College
Collaborators
Bickerton Masters Architecture
Empire Engineering
Contractors
Harmony Landscapes
BBN Constructions
Photograph Credit
Greg Thomas
Greg Jackson (Slides 1, 2 & 4)


